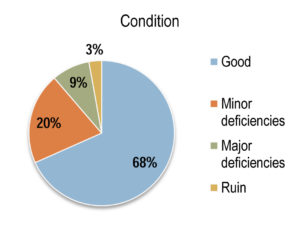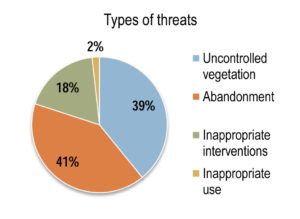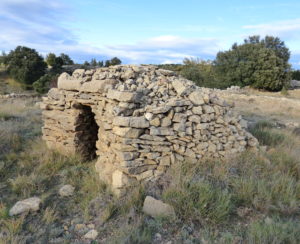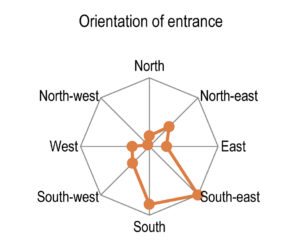DATA ANALISYS
 All the data collected in the catalogue was analysed and generated meaningful statistical results.
All the data collected in the catalogue was analysed and generated meaningful statistical results.
Good news is that a large portion of the studied elements is in good condition and therefore there is not an imminent risk of losing any relevant construction. However, there are some exceptions where a small intervention in this moment would prevent the regrettable deterioration and loss of those emblematic huts. Moreover, the data tells us that the pathologies that cause most of the damage are usually associated with the condition of the walls and not primarily with the roof, as it would be expected.
 In the case of the southern part of the route, specific threats related to possible future pathologies have been analysed. While there are threats in less than half of the elements, the types of threats that equally influence buildings are abandonment and the growth of uncontrolled vegetation, both related to the lack of maintenance.
In the case of the southern part of the route, specific threats related to possible future pathologies have been analysed. While there are threats in less than half of the elements, the types of threats that equally influence buildings are abandonment and the growth of uncontrolled vegetation, both related to the lack of maintenance.
Considering the interventions done on these constructions, in most of the cases, they include the addition of a door in the entrance, which suggest a need for more privacy and protection being an indication of recent use. Besides, it seems that the added mortar, in many cases, is traditional and therefore possibly in place since several decades ago.
 From the point of view of the morphology, more than 75% of the huts are connected with enclosing or retaining walls either being incorporated or attached to them.
From the point of view of the morphology, more than 75% of the huts are connected with enclosing or retaining walls either being incorporated or attached to them.
Additionally, it is interesting that the domes of circular huts are more slender (higher than wide) than the domes of rectangular ones. This could be explained by the fact that in the first case the dome springs almost from the base of the building while, in the second case, it rests on top of straight walls.
Dry wall buildings generally have just one opening used as access to the interior. Its orientation and position is not random, on the contrary, reflects the best configuration possible.
 In this regard, more than 80% of the huts’ entrances are oriented from East to West clearly trying to take advantage of the sunlight. Furthermore, in huts with a rectangular plan, 80% of the cases, the entrance is not in the middle of the façade but is moved to one side. This is because, in this way, the inner space can be better used as a small warehouse because the entrance area occupies only a corner of the plan.
In this regard, more than 80% of the huts’ entrances are oriented from East to West clearly trying to take advantage of the sunlight. Furthermore, in huts with a rectangular plan, 80% of the cases, the entrance is not in the middle of the façade but is moved to one side. This is because, in this way, the inner space can be better used as a small warehouse because the entrance area occupies only a corner of the plan.
In order to increase functionality and flexibility, most of the huts have some associated element on the inside and/or outside such as niches, wood hooks, seats, wells, cisterns and planters.
Among the constructions linked to water, of the 40 wells and cisterns that have been catalogued, 19 of them are inside huts. This is a remarkable proportion, and it would be interesting to understand if they are contemporary constructions or if the huts were built around a preexisting well or vice versa. These wells, that can be up to 5 m deep, are generally protected by flat slabs that cover them.
Finally, it is remarkable the fact that, although, considering all the data, the number of public constructions is small and most of the dry stone elements are in private hands, of all the public buildings, more than 50% are linked to water management. This make sense indeed because private owners would build their walls and huts on their land while constructions linked to water, such as ponds and irrigation canals would have been built on public land as they are a collective infrastructure to share.